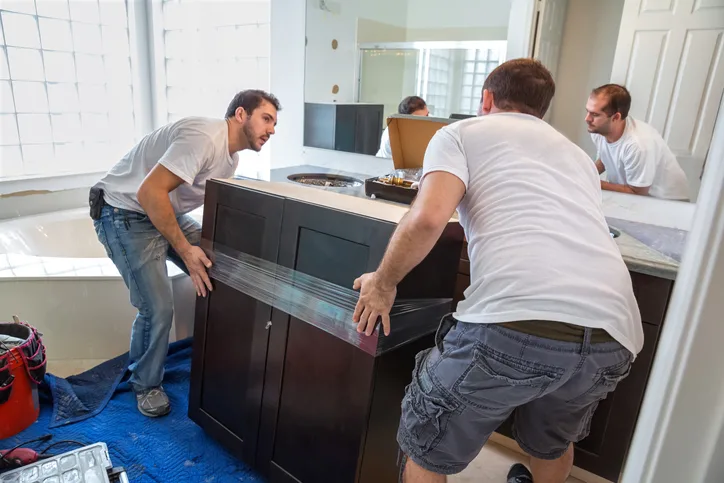Making sure that all of your home’s bathrooms are accessible can be an overwhelming task, especially when you don’t know where to begin. Whether you’re planning a renovation for yourself or an elderly family member, there are several important design considerations to keep in mind. In this article, we’ll explore six vital tips to ensure you create an accessible bathroom that’s both safe and comfortable for everyone who uses it.

Install grab bars
Including grab bars is an essential element for making a bathroom accessible. These sturdy bars can be installed near the shower, bathtub, and toilet to provide extra stability for individuals with mobility issues. In addition, make sure that your toilet meets ADA (Americans with Disabilities Act) guidelines for accessibility. This includes having a taller height and grab bars next to the toilet. You can read here to learn more about ADA-compliant toilets. Having grab bars in your bathroom is definitely a must-have when designing an accessible bathroom for your home.
Choose the right floor plan
When designing an accessible bathroom, the floor plan is a crucial aspect to consider. You want to make sure that the bathroom is spacious enough to accommodate mobility devices such as wheelchairs or walkers. It’s also important to choose fixtures that are easy to maneuver around, such as a walk-in shower instead of a traditional bathtub. Additionally, think about who will be using the bathroom and their specific needs. For example, if you have an elderly family member living with you, it may be necessary to install a shower bench or hand-held showerhead for added convenience.
Choose non-slip tiles
Non-slip tiles are an absolute must-have for ensuring safety, especially when it comes to walking on wet surfaces. These types of tiles are designed with a specially textured surface that provides superior traction and grip, greatly reducing the risk of slips and falls. It’s also worth noting that choosing tiles with a low gloss finish is highly recommended, as high gloss tiles can still be slippery even when dry. Moreover, when it comes to bathroom flooring, it’s crucial to avoid carpeting. Carpets tend to absorb and retain moisture, making them prone to becoming a potential tripping hazard.
Make sure all doors have enough space to open fully and are easy to open and close
To ensure optimal accessibility, make sure that all doors have ample space to open fully, providing easy entry and exit for individuals using mobility aids. Additionally, it is crucial to consider the ease of opening and closing the doors. Opting for lever handles instead of traditional doorknobs can greatly benefit individuals with limited hand dexterity, making it easier for them to operate the doors. Furthermore, installing pocket doors instead of swinging doors not only saves space but also facilitates maneuvering in the bathroom for wheelchair users, enhancing overall accessibility and convenience.

Install a walk-in shower with a low threshold for easy access
When designing an accessible bathroom, consider installing a walk-in shower with a low threshold. This feature provides individuals with mobility issues the ability to enter and exit the shower safely and easily, eliminating the need to step over a high bathtub edge. Moreover, it is highly recommended to incorporate handrails or grab bars in the shower for added stability. These fixtures offer extra support and reassurance while showering. Additionally, if space permits, you may consider including a built-in shower bench. This thoughtful addition enhances comfort and accessibility, allowing individuals to relax and enjoy their shower experience to the fullest.
Incorporate adequate lighting throughout the bathroom to help those with limited eyesight
Incorporating adequate lighting throughout the bathroom is crucial for individuals with limited eyesight. Make sure that there is sufficient overhead lighting as well as task lighting near the vanity and in the shower. Consider installing motion-sensor lights or dimmer switches for added convenience. It’s also important to avoid using harsh, bright lights that can cause glare and make it difficult for those with visual impairments to see. Instead, opt for softer lighting that evenly illuminates the space. You may also want to consider using contrasting colors for walls, floors, and fixtures to make them easier to distinguish for those with low vision.
Designing an accessible bathroom for your home is not only a crucial aspect of home design, but it also promotes inclusivity and allows individuals with mobility issues to maintain their independence. By following these six tips, you can create a safe and comfortable bathroom that accommodates the needs of everyone in your household.

Jessi is the creative mind behind The Coffee Mom, a popular blog that combines parenting advice, travel tips, and a love for all things Disney. As a trusted Disney influencer and passionate storyteller, Jessi’s authentic insights and relatable content resonate with readers worldwide.
